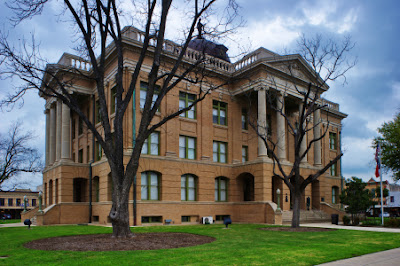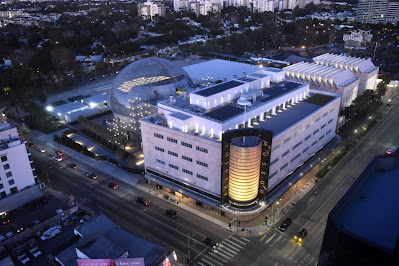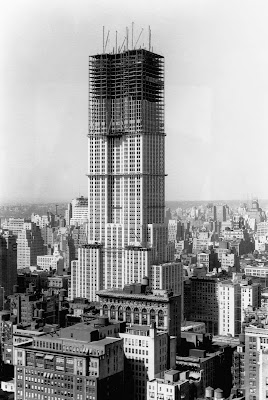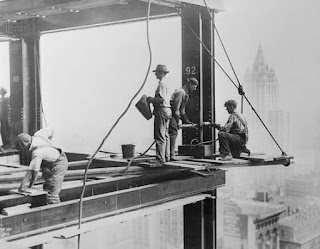There must be "something in the water" in Tennessee for that state to have not one, but TWO, major cities -- Nashville and Memphis -- that have such strong connections to music in their history and culture that when either of their names are mentioned, people all over the world immediately think of specific types of American music.
This Blog article will focus on Memphis, often referred to today as the "Home of the Blues". Memphis was THE place for musical artists to be in the post-World War II early days of the music production and distribution of sound recordings of Blues as well as other mid-20th Century quintessentially American musical genres which were gaining popularity around the same time, specifically Soul, Gospel, and especially Rock and Roll.
Sitting on the banks of the Mississippi River, Memphis dates back to 1819. Much of the city's history is inextricably tied to the pre-Civil War rural American South, creating a culture which, from its earliest days to the present day, has been heavily influenced thereby.
 |
| Memphis, circa 1850s |
The music born during the existence of slavery prior to 1865, and thereafter following the American Civil War in the late 1800s during the hard times in the decades of economic depression and ongoing racial discrimination, marginalization, disenfranchisement and violence, gave rise to what is known today as "the Blues" and "Soul". Additionally, the influences of Gospel music coming out of Black churches, and the Blues reflecting life's hardships, have been acknowledged as being at the roots of the Rock and Roll of the 1950s that was propelled into worldwide popularity by Elvis Presley, Johnny Cash, Carl Perkins and others.
I first had the opportunity to visit the various music museums in Memphis that I am highlighting herein when I was asked by a school district in Texas to plan and escort a Civil Rights Heritage/Cultural Tour for a group of multi-ethnic middle school students accompanied by teachers and school administrators who were their chaperones. The itinerary included Memphis and other cities important to the Civil Rights Movement. For most of the students, it was their very first time to go somewhere outside of their hometown. Because music is such a significant part of Memphis history and culture, we added the then-existing Memphis music museums to the Itinerary.
Over the years, as additional music museums have been created and opened in Memphis, we have incorporated both the older and the newer museums into our Itinerary because they themselves have reached iconic status, collectively becoming a destination focus of visitors to the city.
W.C. HANDY HOUSE AND MUSEUM
William Christopher Handy (1873-1958) is considered to be the "Father of the Blues" and an influential songwriter.
Born in Florence, Alabama, he apprenticed in carpentry, shoe making and plastering. Handy was deeply religious, and his musical style was influenced by the church music he sang and played as a youth. His music was also influenced by the sounds of the natural world. He cited as inspiration the sounds of "whippoorwills, bats and hoot owls, the sound of Cypress Creek washing on the fringes of the woodland, and the music of every songbird and all the symphonies of their unpremeditated art".
In 1893, he played coronet at the Chicago World's Fair and joined a touring band the same year. Over the next three years, the band traveled to Chicago, throughout Texas and Oklahoma to Tennessee, Georgia, and Florida, and on to Cuba, Mexico and Canada. In 1902 Handy traveled throughout Mississippi, listening to various styles of popular Black music. The state was mostly rural and music was part of the culture, especially in cotton plantations in the Mississippi Delta. Musicians usually played guitar or banjo or, to a much lesser extent, piano. Handy's remarkable memory enabled him to recall and transcribe the music he heard in his travels.
When he moved to Memphis in 1909, he settled in a two-room house on Jeanette Place in South Memphis, where he lived with his family until 1917 when he moved his family and his music publishing business to New York City. The following years until his death in 1938 in Yonkers, NY were extremely productive and cemented Handy's legacy as a songwriter, musician, musicologist and influence on composers of various musical genre, including classical.
In the mid-1980s, Handy's Memphis home was relocated to Beale Street in downtown Memphis and restored. It is a relatively small, narrow Victorian-style clapboard house, aptly painted blue, and is surrounded by a white picket fence, with its floor plan laid out in the "railroad" or "shotgun style" popular in that era where there was no central hallway but instead with each room leading into the next room.
Now a museum, the W.C. Handy Home features photos, personal memorabilia and archival artifacts, including the desk at which W.C. Handy wrote many of his most famous songs, such as "The Memphis Blues," "St. Louis Blues," and "Beale Street Blues."
STAX MUSEUM OF AMERICAN SOUL MUSIC
The Stax Museum of American Soul Music is the world's only museum dedicated to preserving and promoting the legacy of Stax Records and American Soul music.
Located on the original site of the Stax Records Studio, the Museum pays special tribute to the artists who recorded there, as well as to other legends of American Soul. Containing a rare collection of more than 2,000 items of soul music memorabilia and artifacts, the Stax Museum also features interactive exhibits, films, stage costumes, musical instruments, vintage recording equipment used at Stax, vinyl records, photographs and both permanent and changing special exhibition galleries.
The evolution of Stax Records reflects the determination of its founder Jim Stewart, who had been inspired by the success of Sam Phillips, a radio technician who had gone "out on a limb", had started a music production company, had first recorded Elvis Presley, and who had made a small fortune therefrom.
Stewart initially founded Satellite Records. He was a banker by day and a country fiddle player by night. Nevertheless, he believed that he could be a music producer in spite of his not having either any experience in, nor any knowledge about, the recording industry. Satellite cut its first record in October, 1957, a country song with noticeably low production quality.
To help her brother produce sound recordings of a higher quality, Stewart's sister Estelle Axton mortgaged her house in order to buy an Ampex 350 console recorder for the studio, and in 1960, she refinanced her house to fund the studio's move to McLemore Avenue in Memphis. Satellite Records was renamed "Stax", combining the first to letters of each of Stewart's and Axton's last names.
For almost 20 years Stax Records continued to sign and produce performers who became widely known, such as Otis Redding, the Staple Singers, and Isaac Hayes; however, by the late 1970s, financial difficulties forced its closure. The original recording studio was demolished in 1989 and a historical marker was dedicated in 1991, but the lot remained empty.
By the late 1990s, the surrounding, once-vibrant African American neighborhood had fallen into economic and social decay. Nevertheless, not wanting to see the entire neighborhood swallowed by blight, a group of community leaders, philanthropists and former Stax employees formed the Soulsville Foundation to revitalize the area, one aspect of which was to open a museum that would tell the Stax story.
Today, the Soulsville Foundation is the parent organization of the highly-visited Stax Museum of American Soul Music -- and the revitalized area of Memphis where it is located is an urban success story.
MEMPHIS ROCK 'N' SOUL MUSEUM
The Memphis Rock 'n' Soul Museum is focused on the story of all the types of music which comprise the fabric of Memphis' history from the 1930s through the heyday in the 1970s.
The Museum is located in downtown Memphis, at the corner of the famous Beale Street (one of the most musically-significant streets in the world) and B. B. King Avenue (an extension of the legendary Highway 61, also known as "The Blues Highway").
The story of this Museum first began in 1990 as a traveling exhibition titled, "Rock 'n' Soul: Social Crossroads". It was developed by the Smithsonian Institution to commemorate its 150th anniversary. Upon completion of the traveling exhibition, the memorabilia was collected, and the Rock 'n' Soul Museum was established in Memphis -- the acknowledged birthplace of the Blues, of Soul, and of Rock 'n' Roll.
The Museum is proud to have been developed in unique cooperation with the world-renowned Smithsonian Institute and is the first and only museum to have ever been developed by The Smithsonian in collaboration with another museum.
Memphis Museum of Rock 'n' Roll provides visitors with a "comprehensive experience" -- introducing many to the music of the rural field hollers and sharecroppers of the 1930s in the Memphis area -- and continuing into the 1970s which marked the pinnacle of success for Memphis' local music producers and recording studios.
The integrity of the Smithsonian Institution is evidenced throughout the Rock ‘n’ Soul Museum. The exhibition is much more than just displays of guitars and autographed albums. Through the extensive research conducted and scripted by the Smithsonian Institution curators, it tells the story of how people of all races and socio-economic backgrounds broke through social barriers and racial prejudice to create America’s unique musical genres -- not only shaping a city’s profile, but also changing the world’s cultural landscape forever.
MEMPHIS MUSIC HALL OF FAME MUSEUM
The Memphis Music Hall of Fame organization, and its brick-and-mortar Museum, pay tribute to the lifetime achievements of the artists -- the songwriters and the performers of all musical genres initially popularized in the 20th Century and continuing to the present day, which have been part of, and who shaped, the Memphis music scene as well as music worldwide. In addition, to blues, soul, gospel, and rock-and-roll, other genre are included, such as jazz, R&B, rock-a-billy, country and hip-hop.
The Hall of Fame, established in 2012, holds an induction ceremony, generally annually, each time honoring several noteworthy people of significant importance to the music industry and to Memphis music history. Since its inception, approximately 60 persons have been inducted into the Hall of Fame, including the industry's earliest successful music producers Sam Phillips, Jim Stewart, and Stewart's sister Estelle Axton.
For a gallery of all of the Memphis Museum Hall of Fame inductees through 2019 -- the last time an induction ceremony was held due to the COVID-19 pandemic -- and as of the date this Blog article was published, link to: https://memphismusichalloffame.com/inductees/
The Hall of Fame is under the umbrella of the Memphis Rock 'n' Soul Museum. In August, 2015 the Memphis Music Hall of Fame Museum opened on the corner of Beale Street and 2nd Street. It features displays of memorabilia and archival materials, rare video performances, and interviews of the various inductees -- some presented interactively and which are almost as outrageous as the artists themselves!
BLUES HALL OF FAME MUSEUM
Opened in May of 2015, The Blues Foundation’s Blues Hall of Fame Museum is a Memphis gem for both serious blues fans and casual visitors. With dynamic, comprehensive exhibits and in-depth history, the museum exposes, educates, and entertains visitors with all that is "blues culture" while highlighting over 400 inductees in five key categories: Performer, Individual, Album, Single, and Literature.
The Blues Foundation was founded in 1980 in Memphis, Tennessee, generally-acknowledged as being “The Home of the Blues", by its first executive director, Joe Savarin. Over the next 40 years, The Blues Foundation Foundation grew from a small base of Memphis supporters who had presented the first National Blues Awards at the Orpheum Theatre on November 16, 1980 into an international membership of over 4,000 individuals and organizations.
The National Blues Awards were renamed the W. C. Handy Blues Awards in 1995, and then again renamed in 2006 as the Blues Music Awards -- the name still used today. The Awards were initially conducted by Living Blues magazine which polled a worldwide group of blues authorities, deejays, musicians, folklorists, record dealers, and producers.
The Blues Music Awards are now managed by The Blues Foundation staff. The Blues Hall of Fame has expanded considerably since its inception to the extent that today it includes individuals in Business, Production, Media and Academics. It has also come to include Classics of Recording in both the single-recording and album categories, and also Classics of Blues Literature. At the present time, there are a total of 443 Blues Hall of Fame inductees, of which 166 are performers.
In the early 2000s The Blues Foundation embarked upon a successful Raise the Roof Campaign to secure $3,000,000 in private donations in order to erect a physical building for the Blues Hall of Fame located in downtown Memphis. Construction was completed on schedule, and the Blues Hall of Fame Museum, located on South Main Street, opened its doors in May, 2015 in conjunction with that year’s Blues Music Awards. The Museum serves all four components of The Blues Foundation’s mission of preserving history, celebrating excellence, supporting education, and ensuring the future of the music. The Blues Foundation offices are also appropriately housed in the same facility.
The museum contains 10 individualized galleries with interactive touchscreen displays, along with three master databases where visitors can hear the music, watch videos, and read the stories of each of the inductees. In addition, each gallery houses one-of-a-kind memorabilia, including such iconic pieces as hard-to-find album covers and photographs, important awards, unique art, musical instruments and costumes, tour jackets, and other special items that can only be seen at The Blues Foundation’s Blues Hall of Fame Museum. The upstairs Legendary Rhythm and Blues Cruise Gallery hosts traveling exhibits that rotate every four months, offering repeat visitors a new experience every time they walk through the front doors.
=========================
AUTHOR'S
NOTE: Celebrating Memphis' connection to American music history, and visiting several of the Music Museums of Memphis, are both included on the custom-created Itinerary of one of our two escorted
Civil Rights Heritage Tours. This Tour is suitable for groups of any size,
particularly multi-generational families, middle school/high school/college students on school-sponsored trips, historic preservationists, music societies and educators. This Tour can also be conducted any time of the year, per a Tour Group's preference. For more information, please contact us through our Website at: http://snobbytours.com/CivilRtsI.html
Primary and Photographic Sources: wchandlymuseum.org; Handy, William Christopher, Father of the Blues: An Autobiography, Macmillan, 1948; historic-memphis.com; staxmuseum.com; memphisrocknsoul.org; memphismusichalloffame.com; blues.org)
© 2022 Snobby Tours®, Inc. All Rights Reserved.




























%202=23.jpg)










