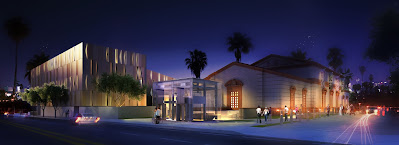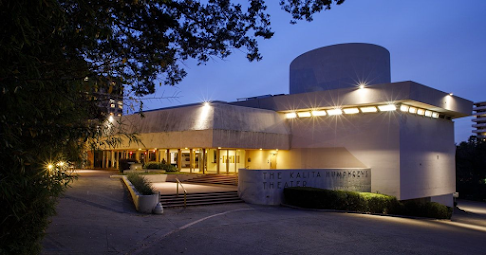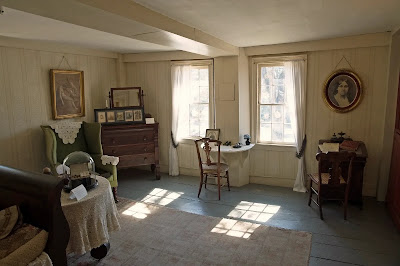Divided from the rest of the country by the natural boundary of the Sierra Morena, Spain's southernmost region of Andalucia is larger in area than the Netherlands, stretching from the Atlantic Ocean in the west to the snowy peaks of the Sierra Nevada and the arid landscape of Almeria in the east.
 |
Aerial view of the hill city of Ronda
and the 18th Century Puente Nuevo
separating the Moorish-era Old Quarter from
the Renaissance/Christian-era New Quarter.
Spain's oldest bullfighting ring also can be seen in this photo.
Photo credit: Paradores ©2014
Licensed by Wikimedia Foundation |
Prior to the inception of the Spanish Inquisition in the late 15th Century under the rule of King Ferdinand and Queen Isabella, Christians, Jews and Moors (primarily Muslim) lived in harmony -- sharing commerce and blending their cultures into the daily life, art, architecture and regional cuisine in several Andalucian cities -- one of which is the ancient city of Ronda in the province of Malaga.
Although the city of Ronda dates back to the 6th Century BCE, initial settlement -- first by the Celts who called the town "Arunda", then by the Phoenicians, and later by the Romans in what now is the southern part of Spain -- was much earlier. All around the area can be found artifacts from the Neolithic Age which commenced around 9,500 BCE.
 |
Roman Bridge in Ronda
Photo credit: Elliot Brown ©2014
Licensed to Wikimedia Commons
|
By the 3rd Century BCE, Ronda was a Roman fortress sitting atop tall cliffs, perfectly situated to defend itself from invaders from Carthage. By the middle of the 1st Century BCE, during the rule of the Roman Emperor Julius Caesar, Ronda had received designation as a "city".
Following the fall of the Roman Empire in the 5th Century CE, Ronda was under the rule of the Germanic Visigoths who were later overthrown by Berbers (historically of both Jewish and Arabian ethnic origin) in the early 8th Century CE -- thereupon beginning the most significant and culturally-prolific Jewish and Islamic/Moorish presence in Ronda and elsewhere in the Andalucia Region over most of the next 700 years -- often referred to as the Spain's Moorish Era, which has left an indelible legacy.
 |
Puerta de la Exijara
Arched Gate Entrance into Ronda's Jewish Quarter
Photo credit: Art.com |
It was also during this period of time, between the 11th and 13th Centuries CE, that Ronda reached the pinnacle of its multicultural architectural heritage, much of which either incorporated, or was built on top of, then still-extant Roman structures and ruins.
The natural boundary of the Sierra Morena which separated Andalucian cities from the rest of the country created a geographical barrier during the centuries of the Spanish Inquisition (late 15th-Century into mid-19th Century both within and outside of Spain). The property and possessions of both Muslims and Jews were confiscated, and the Spanish ordered them, upon threat of torture and death, either to leave the country, i.e., be expelled, or to convert to Catholicism.
South of the Sierra Morena became a refuge where Jews, Muslims, and political dissidents from various parts of Spain who did not leave the country or convert to Catholicism could flee into the mountainous region of Andalucia into and around the Andalucian cities of Ronda, along with Seville, Cordoba, Toledo and Granada, where they could live hidden and relatively safe from capture, torture and execution by the enforcers of the Inquisition, depending upon whether or not they converted to Catholicism.
Their isolation in the mountains of the region affected their culture as well. Over the many decades of hiding from the Inquisition's enforcers, the sadness of this isolation began to be reflected in the music and dance of the people. Two art forms also emerged: The plaintive strains of Spanish music known as the Lament, and the fierce, passionate dance known as Flamenco. Both art forms have survived into the 21st Century.
Ronda is filled with numerous churches and cathedrals, some of which date back to the years immediately following 1485 CE when the armies of Ferdinand and Isabella defeated the Moors in what is known as the Reconquest.
 |
Minaret of San Sebastian
in Ronda.
Photo Source: RondaToday.com |
Most of the mosques in Ronda which existed at the time were either destroyed or Christian churches were built over their foundations. The Church of Santa Maria la Mayor, for example, was originally a 14th Century mosque which was converted into a Church after the Reconquest.
One surviving visible remnant of a mosque in Ronda dating from prior to the conquering of the Moors is the Minaret of San Sebastian. The lower one-third is Moorish; the upper two-thirds are Christian.
None of Ronda's synagogues survived destruction nor the expulsion of the Jews from Spain in 1492.
Ronda's history commencing from the beginning of the Spanish Inquisition in the late 15th Century and continuing into modern times has been turbulent and complicated -- inextricably tied to politics, religion and concurrent events in Europe -- as well as steeped in tradition.
One of Ronda's and Spain's oldest traditions is the bullfight. The history of Spanish bullfighting primarily has Moorish origins and initially was done on horseback, even after it became increasingly popular in the latter 16th Century. At that time, it was also considered solely a sport for aristocratic noblemen and resembled the sport of jousting popular in Medieval times, but instead pitted a man against an animal. Bullfighting enthusiasts in modern times, however, often prefer to call bullfighting an "art form", rather than a "sport", due the controversy surrounding its violent killing of bulls. The oldest bullfighting ring in Spain, La Plaza de Toros, is located in Ronda.
 |
La Plaza de Toros in Ronda, Exterior, circa 1895
Spain's oldest bullfighting ring
Photo provenance unknown. |
Construction on La Plaza de Toros began in 1779 and completed in 1785.
It was architecturally unique at the time,being constructed entirely in stone, instead of being combined with brick, and because its 5,000 seats were covered.
The first inaugural bullfighting event in the ring in 1784 was marred by the collapse of some of the seats, with repairs requiring an additional year to complete. Following repairs, its second inaugural bullfighting event was held in 1785 with two legendary matadors, one of whom was Pedro Romero. This event is still considered today to have been one of the greatest bullfights in Ronda's history. Pedro Romero is also considered the creator of the current style Spanish bullfighting.
 |
La Plaza de Toros, Exterior circa 2010
Photo credit: Itto Ogami ©2010
Licensed to Creative Commons
|
Two bullfighting family dynasties, emerged, the Romeros
starting in the late 1700s
with Pedro Romero, and
the Ordonezes starting in the early 1900s
with Cayetano Ordonez.
Today, statues of two members
of the Ordonez family, one
of Cayetano Ordonez, the other of his son, Antonio, stand at the entrance of La Plaza de Toros..
Antonio Ordonez created Feria Goyesca, a bullfight and annual Festival held in Ronda around the first of September each year in honour of Pedro Romero. The Ordonez family participates in this event each year -- including the bullfights -- dressed in costumes reminiscent of characters depicted in the paintings of Spanish romantic painter Francisco de la Goya.
 |
Pageantry of Ronda's Annual Feria Goyesca
Photo credit ©t-Schelle Chaplow
Photo source: Andalucia.com |
Feria Goyesca was inspired by the relationship among three famous people with connections to Ronda -- bullfighter Pedro Romero (1754-1839), painter Francisco de la Goya (1746-1828), and bullfighter Antonio Ordonez (1932-1998).
Numerous bullfights are scheduled -- some performed by matadors on horseback recreating the way that the sport originally was conducted in the 16th Century. The concurrent Festival, created in 1954, pays homage to Pedro Romero whose legendary exploits in the bullring had been romanticized in various paintings by de la Goya, Romero's contemporary.
 |
Bullfighting painting
by Francisco de la Goya
(1746-1828) |
Also in the 1950s, it was Ronda's passion for bullfighting that made the city increasingly appealing to "the rich and famous", as well as attractive to tourists from all over the world. Writer Ernest Hemingway (1899-1961) and filmmaker Orson Welles (1915-1985), both were passionate bullfighting aficionados, who not only regularly attended bullfights in Ronda, but also became close friends with Antonio Ordonez.
 |
Ernest Hemingway and Antonio Ordonez
at a bullfight in 1959.
Photographer possibly Francisco Cano.
Photo published by vVashere.com
|
Hemingway first came to Spain as a journalist in 1936 during the Spanish Civil War which lasted until 1939. He had became enthralled with Spain and bullfighting years earlier, reflected in his fictional book The Sun Also Rises (1926), and in his non-fiction book Death in the Afternoon (1932) which praises the traditions and ceremonial aspects of Spanish bullfighting.
 |
Orson Welles and Antonio Ordonez
at a bullfight, circa 1960s.
Photographer: Francisco Cano
Photo published by vVashere.com |
Orson Welles had a life-long love affair with Spain, commencing from age 17 when he first visited Seville in the Andalucia Region, until it became his final resting place in an urn filled with his ashes placed inside a stone well in Ronda on land owned by Antonio Ordonez. During those early years in Spain, Welles participated in amateur bullfights. From the late 1950s into the early 1960s, Welles combined his love of bullfighting and filmmaking by creating documentary films which recorded for international broadcasting media the performances of Antonio Ordonez and other Spanish bullfighters.
 |
Stone Well containing ashes of Orson Welles
located in Ronda.
Photo Source: AlaveradelosBanos.com |
Today, Ronda has around 40,000 residents, and attracts visitors from all over the world who enjoy the lovingly-preserved architecture along the narrow streets of the Moorish-era Old Quarter, visit the many churches and cathedrals in the Renaissance/Christian-era New Quarter, dine on tapas in outdoor cafes, admire the private art collections in its museums, and walk in the footsteps of famous philosophers, artists, writers, bullfighters and film celebrities who have lived there and who are part of its history and culture.
 |
Ronda street looking toward
Church of Santa Maria la Mayor,
Photo credit: Unknown
|
=========================================
(Research Sources: The Telegraph, Travel, 12/27/2019; Andalucia.com; El Mundo: Cultura 06/30/2011; Speaking of Spain.com; AlaveradelosBanos.com; Rondatoday.com; Photo credits have been provided where provenance could be determined.)
© 2020 Snobby Tours®, Inc. All Rights Reserved.































