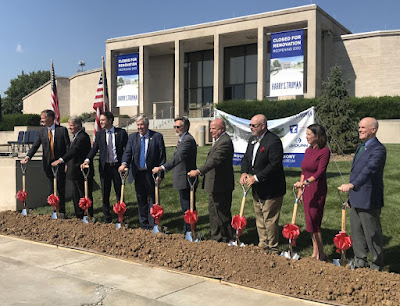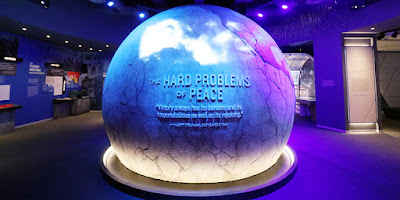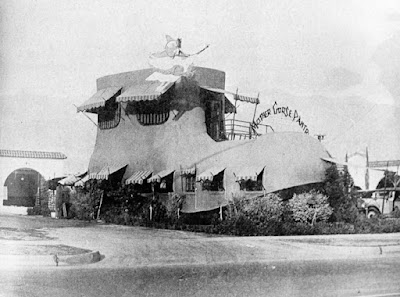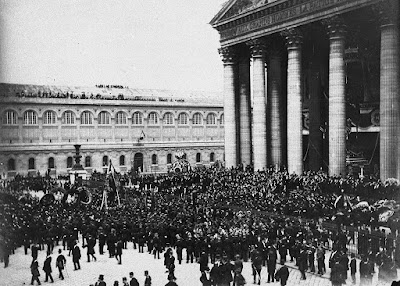In 2014, more than 50 years after Julia Morgan's death, her considerable architectural achievements and legacy were finally confirmed when she became the first woman to be awarded the prestigious American Institute of Architects' Gold Medal, that organization's highest honour.
This was not the only "first" accomplished by Julia Morgan, but yet another of the many "firsts" of her professional career. For over 45 years she triumphed over barrier after barrier to women. She was the only woman to graduate with a civil engineering degree from the University of California at Berkeley in 1894. She was the first woman admitted to the prestigious architecture program at École des Beaux-Arts in Paris. She was the first licensed female architect in California, working for John Galen Howard before she launched her own architectural firm in 1904.
BACKGROUND AND EDUCATION:
Morgan was born in San Francisco on January 20, 1872. Her father, Charles Bill Morgan, who saw the California as the place to make his fortune after the American Civil War, had sailed from the East Coast around the tip of South America at Cape Horn to California in 1865. Her mother, Eliza Woodland Parmelee, came from Brooklyn, New York. Morgan and her four siblings grew up in a large Victorian house in Oakland, California, built and paid for by her mother's inherited family fortune derived from pre-Civil War cotton futures.
It was her mother's financial resources, coupled with her parents' progressive outlook towards her education, that enabled Morgan to pursue studies which were not typical for a late 19th Century woman -- architecture and engineering.
Initially, upon entering the University of California at Berkeley in 1890, Morgan enrolled in the civil engineering department. During her time at Berkeley, Morgan developed a keen interest in architecture, which is thought to have been fostered by her mother’s cousin, Pierre Le Brun, who designed the Metropolitan Life Insurance Tower in New York City. She joined a sorority, Kappa Alpha Theta, the first of many women's organizations she supported, and which were major sources of clients and residential commissions, throughout her career.
In 1894, Morgan graduated from Berkeley with a Bachelor of Science Degree in Civil Engineering because at the time, Berkeley did not have an architectural school. She immediately joined the design studio of Bernard Maybeck as a draftsperson. Maybeck, best known for his design of the Berkeley First Church of Christ, Scientist which was a defining building of what came to be known as the "first Bay Area style of architecture", influenced Morgan through his incorporation of nature, craftsmanship, and locally-sourced materials such as the plentiful redwood found in northern California.
It was Maybeck who encouraged Morgan, as well as many of his male students, to study at the École des Beaux-Arts in Paris, because it was regarded at the time by many Americans as being the preeminent architecture school in the world.
THE PARIS YEARS:
 |
Julia Morgan in front of
Notre Dame Cathedral in Paris
circa 1901 |
Arriving in Paris in 1896, Morgan was initially refused admission because the École had never before admitted a woman. After a two-year wait, during which time the École changed its admission criteria, she finally gained entrance into its prestigious architectural program.
While in Paris, Morgan also found a mentor in her professor, Bernard Chaussemiche, for whom she worked as a drafter.
Students at the École were judged through anonymous competitions, and during her studies Morgan excelled, receiving three medals and twenty-six mentions, as well as the second-place medal for the prestigious Godeboeuf Competition.
Regrettably, however, being a woman, Morgan did not have the mentorship of male upperclassman. Consequently, she relied upon the support of the mothers of some of the American male students at the École who helped her in obtaining the financial resources for her projects.
Morgan remained in Europe for a total of 6 years from 1896 to 1902, during which time a new century began, and there was a considerable change in art and architecture -- one which tested both the traditional method of teaching and the adherence to the historical styles of the École itself.
She was there for the Paris Expo of 1900, the opening of the Paris Metro, and the prolific construction of many iron-and-glass buildings throughout the city.
 |
Julia Morgan watercolor
Tour Cesar, Provins, France
circa 1898 |
While at the École, Morgan learned the long-accepted traditional modes of architectural representation.
Initially, she developed her drafting skills under the mentorship of her professor, Bernard Chaussemiche.
During these years, she also traveled extensively throughout Europe, filling her sketchbooks with drawings and watercolours of the buildings and landscapes that she saw.
She built upon that foundation by discovering on her own how to draw freehand and to capture her impressions of a building.
In February 1902, weeks after her 30th birthday, Julia Morgan qualified for the Certificat d’Études, becoming the first woman to receive the École's degree in architecture.
EARLY CAREER:
In 1902, Morgan returned to the San Francisco Bay Area in California and commenced working for architect John Galen Howard.
The timing could not have been more fortuitous.
Morgan was the quintessential professional woman in a then predominately man's world. She avoided the flamboyant, artistic dress of her mentor Maybeck and her contemporary in the Midwest, Frank Lloyd Wright, instead creating her own practical version of the male architect’s uniform, with a skirt rather than trousers, and suit pockets to carry what a woman's purse, which would have encumbered her hands, would.have normally carried.
The year 1902 was also during the height of the Women's Suffrage Movement. Morgan benefitted from the increasing presence of women in public life, from philanthropy to education to politics. Women had developed valuable and important networks while campaigning for abolition, temperance and women’s rights that had made them aware of, and eager to, employ other women with diverse skills, including architects.
Consequently, many of Morgan’s early residential commissions came from fellow members of her college sorority, Kappa Alpha Theta. It was during this time that Morgan also embarked upon a decades-long relationship with the Young Women’s Christian Association (YWCA), and went on to design at least 30 buildings for the YWCA in at least 17 locations, primarily in California, but also in Hawaii, Washington, and Utah.
 |
Vintage Photo of Fairmont Hotel
atop Nob Hill, immediately
following 1906 Earthquake |
On April 18, 1906, disaster struck. The Great San Francisco Earthquake, and its subsequent fires, destroyed more than 80 percent of the city’s building stock, including Morgan’s first office at 456 Montgomery Street. Morgan benefitted from the city’s urgent need for architects, and especially for architects familiar with earthquake-resistant reinforced concrete construction. In particular, Herbert and Hartland Law, owners of the brand new, luxurious Fairmont Hotel in downtown San Francisco fronting on Union Square atop Nob Hill, which literally had been only days from its Grand Opening, commissioned her services to repair and restore primarily internal damage, including broken windows caused by the excessive heat from the Earthquake's resultant fires throughout the city. Morgan delivered to the Laws a rebuilt Fairmont in 1907, within in one year, while competing with the entire city for construction workers and materials.
 |
Vintage photo, Fairmont Hotel, 1907
following renovation by Julia Morgan. |
THE HEARST CONNECTION AND MORGAN'S LONGEST-RUNNING COMMISSION:
Philanthropist and advocate for women Phoebe Apperson Hearst began a lifelong interest in Morgan’s career when the two women crossed paths in Paris. Upon Morgan’s return to California, Hearst hired the young architect to remodel Hacienda del Pozo de Verona, her estate in Pleasanton, California.
 |
Vintage Postcard
Herald Examinar Building
upon completion in 1915. |
Phoebe Hearst also introduced Morgan to the man who became Morgan's most significant client: Phoebe’s son, newspaper publisher William Randolph Hearst. Morgan’s first commission for Hearst was in 1913, the block-long Spanish (Mission) Revival Herald Examiner Building in Los Angeles.
In 1919, following his mother’s death, Hearst inherited the full Hearst estate, which had extensive land holdings in California, and decided to build on the hilltop of the Hearst Family ranch at San Simeon. That same year, he commissioned Julia Morgan to design what ultimately became known as Hearst Castle, which included a main building called Casa Grande, and also several large detached cottages for guests.
This commission lasted almost 30 years, until 1947, and required her to travel from the San Francisco Bay Area by train almost every weekend by train to and from San Simeon on a hilltop overlooking California's Central Coastline. Money was literally no object for Hearst, who traveled abroad extensively over the years of construction, shipping back furnishings, tapestries and artwork for his "dream house". He even had Morgan create entire rooms appropriately-sized in order to use elaborate carved and illustrated ceilings which he had acquired from Italian villas and shipped back to California.
Because of the notoriety of Hearst and his use of San Simeon as a frequent weekend party destination for the rich and famous, especially Hollywood movie celebrities, this particular commission has become is the most widely-known -- and the most frequently toured since the 1970s -- of all of Julia Morgan's architectural works.
 |
Hearst Castle aerial view, 1931
Photograph by Harold Wesley Truesdale
with notations by Julia Morgan |
ARCHITECTURAL LEGACY:
Although her continuous, decades-long commission to create the Hearst Castle compound can tend to overshadow Morgan's entire architectural body of work, other buildings which she designed, both residential and commercial -- many of which are still extant today -- amount to over 700 structures, primarily located within California. Many have received State Historical Landmark designations.
Therefore, in view of her remarkable career, it is only fitting that a few of her other architectural works also be highlighted herein below.
 |
St. John's Presbyterian Church, Berkeley, California
designed in the Arts and Crafts architectural style
by Julia Morgan between 1907-1910
in the East Bay area following the
1906 San Francisco earthquake and fires.
Has State Historical Landmark designation, and
currently is used as the Julia Morgan Theatre.
|
 |
Phoebe Apperson Hearst Social Hall, 1913
Ansilomar Conference Grounds YWCA, Pacific Grove, California
The first of several buildings at the Monterey Bay Area site
designed by Morgan from 1913-1928 in the Arts and Crafts architectural style.
(Originally intended as a Summer Camp for young women.)
Received State Historical Landmark designation in 1987.
|
 |
Hollywood Studio Club Building, circa 1926
designed by Julia Morgan in the Mediterranean
style of architecture popular in Southern California,
as a dormitory for women aspiring for careers in the
film industry. Remained in operation until 1975.
Listed on the National Register of Historical Places
in 1980. Currently used as a crisis housing facility for women.
|
 |
Berkeley Women's City Club, 1930.
Completely funded by Berkeley women,
the Club opened with over 4,000 members
who dined on fine china designed by
Morgan and produced in Germany.
Guest speakers included Amelia Earhart.
|
Morgan retired in the early 1950s due to declining health. Her final years were spent reclusively. She passed away at age 85 in 1957 and is buried in Oakland, California.
A myth persisted for decades that Morgan had destroyed all of the records of her 50+year career; however, in fact, she had meticulously preserved literally thousands of her architectural plans, project files and drawings, her sketchbooks, photographs and correspondence, and miscellaneous other personal and professional papers, all of which were given in 1980 by her heirs to California Polytechnic State University in San Luis Obispo to be housed in the Library thereat. Coupled with the donations of several other significant gifts of Morgan's plans and sketches of residential and business commissions, and the research files on Morgan compiled by the late architectural historian and Morgan biographer Sara Holmes Boutelle, the Library now contains the largest and most comprehensive Julia Morgan archives in the United States.
=============================
Primary and photo sources: Beverly Willis Architectural Foundation "Pioneering Woman of American Architecture Julia Morgan"; University of California Berkeley Engineering "Julia Morgan, Iconic Architect"; hearstcastle.org; Special Collections and Archives, California Polytechnic State University; Julia Morgan Papers, Special Collections, California Polytechnic San Luis Obispo; Julia Morgan Collection, Environmental Design Archives, University of California, Berkeley; Berkeley City Club; California State Parks; CSUN Library Collection.)
©2021 Snobby Tours®, Inc. All Rights Reserved.



















































