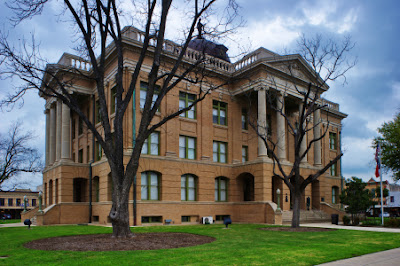Inspired by the energy and multi-cultural diversity existing in the New York borough of Brooklyn, Brooklyn Children’s Museum (BCM) is known for creating experiences that ignite curiosity, celebrate identity and cultivate joyful learning.
The Museum was founded following a proposal from the Brooklyn Institute of Arts and Sciences (now the Brooklyn Museum) on December 16, 1899, in the Adams House. It initially operated under the direction of the Brooklyn Institute and received approximately $70,000 in funds from New York City each year to supplement the donations it received. It is the first Children's Museum in the USA, and is believed also to be the first Children's Museum in the world.
In 1975, the BCM moved to an award-winning new space, housed underneath Brower Park in Crown Heights, Brooklyn,at St Mark's and Brooklyn Avenues, following the demolition of the Victorian-era houses that had served as its prior home. This location is considered unusual because it is in a predominantly residential area. Housed in a multi-level underground gallery following the 1975 move, the underground gallery has provided the ideal venue for arranging evolving exhibits.
In 1996, the Museum was once again renovated and expanded at a cost of $7-million to include miniature amphitheaters and a number of new galleries.
Brooklyn Children’s Museum (BCM) is New York City’s largest cultural institution designed especially for families. It serves 300,000 children and their parents/caregivers annually by providing them with unique and engaging exhibits and educational programs grounded in visual arts, music and performance, natural science, and world. cultures.
The Museum's Collection and exhibitions reflect its long history as well as the changes in children's educational needs over time and the changing environment. Its original focus was the presentation of natural science to children raised in an urban environment, but following World War II, technology and cultural awareness became more important. Children regularly contribute extensively in the planning of museum exhibits, and have done so for a significant part of its history.
In keeping with its original underlying philosophy, BCM seeks to foster a culture of inclusion that promotes mutual respect, celebrates diversity, and facilitates intercultural exploration and collaboration. The exhibits and programs of the Brooklyn Children's Museum are rooted in the following:
- Interdisciplinary and inquiry-based learning grounded in BCM's extensive Collection which encourages children to explore their world from multiple perspectives.
- Sensory learning through hands-on, immersive interactive experiences.
- Development of an appreciation of culture and community, with a focus on "socio-emotional learning" and interpersonal relationships.
- Substantive engagement of parent-child dialogues and ongoing availability of family resources.
- The encouragement of children to think of themselves as active participants in effecting community change who can inspire responsible and civic engagement.
In all of its work and business practice, BCM commits to its Brooklyn community by:
- Serving all families regardless of their ability to pay.
- Building community for parents and children.
- Reaching beyond its physical site into schools and other neighborhoods.
- Using local vendors and supporting small businesses.
- Employing Brooklyn residents and supporting their families by paying 100% of the health premiums for staff, their spouses and dependents.
- Providing space for, and sharing resources with, other Brooklyn-based and community-based organizations.
In 2005, BCM was among 406 New York City arts and social service institutions to receive part of a $20-million grant from the Carnegie Foundation which was made possible through a donation by New York City mayor Michael Bloomberg.
=======================================
(Primary Sources and Photo Credits: brooklynkids.org; Simon Watson (September 2001). "Heart of Brooklyn", Gotham Gazette; Media related to Brooklyn Children's Museum at Wikimedia Commons; Miscellaneous archival articles published between 1905-2008 by The New York Times)
© 2023 Snobby Tours®, Inc. All Rights Reserved.



























